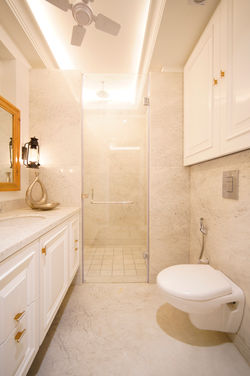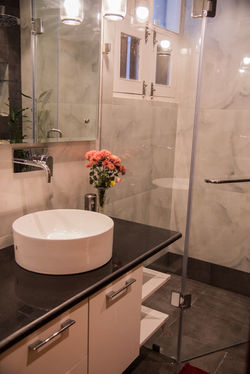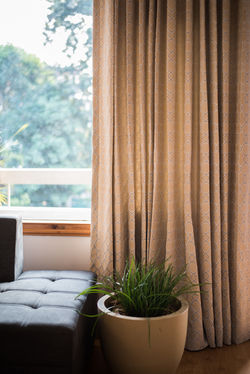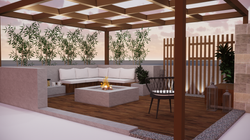OUR PROJECTS
 |  |  |
|---|---|---|
 |  |  |
 |  |  |
 |  |  |
 |  |  |
SUNDAR NAGAR RESIDENCE
Sundar Nagar a plotted colony which sits between Purana Qila and Humayun's Tomb to its north and south. With Azim bagh on the southern side (now known as Sunder Nursery) and aligned along one of the busiest roads in delhi Mathura road, the site lies in an interesting context.
The client wanted to renovate a late 20th century house with two floors with 15’ high ceilings. The two floor had separate entry. The owners wanted to keep the ground floor for themselves and keep the second floor separate as they were. With a growing family, the need for separate rooms also arises. The already existing mezzanine floor was planned to have three bedrooms while keeping the master bedroom and living area on the ground floor a 15’ high space. The house features two massive skylight letting in ample light on both floors. This creates a triple heighted sky light on the ground floor which provided a long blank wall which has been turned into an accent wall. The first floor has glass block wall around the skylight for ground providing it passive light and still maintaining the privacy. The primary spatial planning revolves around the two skylights. With the house being renovated modern amenities like lift were also incorporated.
The house faces a huge school playground and hence to give an uninterrupted view of the greens huge floor to ceiling sliding windows were provided with a classical railing in front. Proving these windows open up the ground floor completely to the front lawn of the house diminishing boundaries between indoor and outdoor.
Open spaces are important , hence a private open space is provided in the back and lawn in front of the house to host guests.
Renovating the house gave it a completely fresh look with all the modern amenities and also helped reduce the carbon footprint which would have been there if the house would have been constructed again. An intent oriented flexible design always leads to a good sustainable design than abashing what's old and making new.
 |  |  |
|---|---|---|
 |  |  |
 |  |  |
 |  |  |
 |  |  |
CENTRAL DELHI APARTMENTS
Delhi’s layered history encompasses a multitude of design inspirations. Most recent and indelible is the lasting impact of Lutyens and the classicised Mughal aesthetic that he championed. Central Delhi is home to hundreds of these aging villas, designed in the manner of country manors, with deep verandas, high ceilings and minimal, yet classical interior detailing.
When asked to re-imagine two disconnected floors in an aging building, the decision was to furnish it in a continuity of the influences of the Mughals, the British and now the modernists. Located in the heart of Delhi, the apartment was combined, yet the bedrooms were limited to the upper floor. A series of increasingly private spaces greet the visitor, commencing with a receiving room on the lower floor. At the rear, opening up to the sun and the deep views is the main living room.
At the heart of the design intent is to recreate the sense of spatiality so familiar to those who frequent the corridors of power in the capital. The crown mouldings are offset by the delicate framed wall mouldings. Doors are panelled white to add richness of detail, and the floors follow a herringbone pattern that echoes the parquet flooring of the Imperial buildings. The bathrooms are executed in white marble, but softened with classical detailing around the mirrors and at the floor junctions. A dramatic oculus above the private dining area outside the bedrooms is underscored by sunset yellow dining chairs.
As with all our projects, this one too is inherently sustainable - not only is it planned for minimal heat gain, it is also designed to breathe and allow for natural ventilation. Double glazed aluminium windows, sensor based LED lighting and FSC certified hardwood flooring are now minimum standard across all our buildings. Locally sourced finishing materials such as Indian marble for the bathrooms and wood for the furniture are not only kinder to the environment, but inevitably maintenance free.
The interior furnishings, furniture and wall details all speak to the confluence of the multitude of inspiration that Delhi offers to the keen observer.
 |  |  |
|---|---|---|
 |  |  |
 |  |  |
 |  |  |
 |  |  |
 |  |  |
MAHARANI BAGH RESIDENCE
The pervasive idea of an urban home has been globally defined by the constraints imposed by the high densities in cities. Windowless party walls, narrow frontages and linear arrangements are common to even the most rarefied and coveted real estate in the world’s most expensive cities. It is uncommon then, to be asked to design a veritable townhouse in the centre of the city, on a piece of land which has a largely rectangular footprint, open spaces to three sides with views of manicured gardens and quiet lanes. Even less common, is when such a request has to be accommodated by putting together two separate apartments within an existing developer-spec building.
Over a period of time, the owners had fortuitously acquired multiple apartments in an apartment building. Attached to the lower of the apartments was a large front yard and a subterranean level. The upper apartment needed to be entered from a different core, but matched the profile, apart from a graciously proportioned front balcony. The brief was to create a contemporary townhouse, with all the benefits of a detached home, with the unseen servicing benefits of living in an apartment building. There was minimal leeway to modify the peripheral shape, beyond minor enlargement of the exterior openings of the building, however internal structural changes were permitted. The brief from the client was meticulous and extensive, primarily centred around the need for an expansive entertainment space, five bedrooms and a large kitchen.
Central to the design approach of the project is the insertion of spatial volumes that define the space vertically rather than horizontally. The entrance lobby was expanded from a quarter-landing to a large foyer, and an over scaled curvilinear staircase was used to create an exaggerated sense of entry, befitting the scale of the residence. Entering from the drive, one can either descend into the entertainment area below or walk up a short flight of steps to a family area. The living room at the lower level was visually expanded by the removal of all internal partitions, and also by creating a floating plane of wood fins on the ceiling. These fins mask over two hundred and fifty LED pin lights, and the illumination bounces off the pronounced grain of the stained ash wood, bathing the space below in an even warm light, conducive to the languid conversation making that the space was intended for. A centrally positioned bar counter in a dull metal finish anchors the space and various clusters of furniture are scattered around in various configurations against a fireplace and an exposed brick wall.
On the ground floor, a large kitchen abuts a formal dining space and a conversation nook. These spaces overlook a large communal garden to the east, bringing in plenty of daylight through large windows that were lowered to increase the visual dimension of the space. Two guest rooms are connected to this floor, with one of the bathrooms doubling up as a powder room. Inserted centrally into this space is the second double height volume of the residence, a partially floating stair that takes up one up to the private family floor. This staircase is set against an exposed brick wall that draws the eye upwards to a globular hanging light fixture. The first floor has three private rooms for the family, as well as a lounge space, a pantry, and a utility space.
The private residence is a design typology fraught with the possible encumbrances of personal taste. Spatial interventions are rare, with a significant portion of even the best design intent being limited to surface ornament and the choice of furniture. Within this milieu then, this is a unique project in that it lends itself to diverse spatial experience, with ornament used to magnify volumetric dynamics. The (Town)House is an insight into the possibilities afforded by reordering functions vertically, a nod to the modern conceptualization of housing imagined nearly a century ago in the Unité.
 |  |  |
|---|---|---|
 |  |  |
 |  |  |
 |  |  |
 |  |  |
 |  |
TWIN ROOMS - INTERIORS
Interior renovation for a couple of bedrooms for siblings following the same warm neutral palette with its wooden flooring, teak doors and windows.
Yet they have their own personality that’s clearly visible in the choice of furniture. Each piece has been designed and created on site with expert craftsmanship. A more vibrant teal bed and an easy lounger in one bedroom whereas the other has a more sophisticated look with a two seater and an old rose bed with a wooden frame.
The wooden open shelf in the wardrobe cuts the monotony and also brings a textural contrast to the high gloss white finish. It’s our take on the traditional hotel tea drawer and works just perfectly without taking up any table space.
Big picture windows have been created in place of the existing smaller many openable ones by removing the horizontal as well as vertical mullions. This help enhance the green view outside even more.
 |  |  |
|---|---|---|
 |  |  |
 |
TERRACE GARDEN
A contemporary roof terrace designed with an idea to provide the perfect corner for one to sit and relax. The bamboo plants add the required green and also act as a visual barrier to impart privacy from the neighbors. The wooden screen on the other side does the same and highlighted with spot lights at night it also acts as a feature wall. The table in the middle doubles up as a fire place perfect for winter time and the wooden pergolas on the top provide the framework for a canopy that if required can be put up for complete shade.